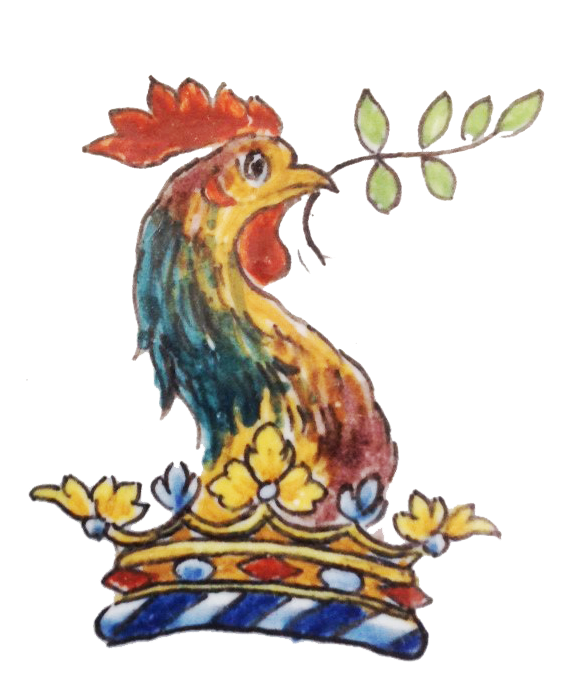The Branch House
Our Story
Welcome
John Kerr Branch and his wife Beulah were collectors of Italian Renaissance paintings, furniture, tapestries, woodwork and armour. At the time the Branches commissioned architect John Russell Pope to design their Richmond home, Pope’s firm had just won the competition to design Richmond’s Broad Street Train Station, just two blocks to the north on land owned by Branch’s father, John P. Branch, near Monument Avenue’s Jefferson Davis memorial.
John P. Branch gifted an entire city block to his son and daughter, Effie, on condition that they build their homes there. John Kerr built on one half of the block, and construction was complete in 1919 at a cost of $160,000.
The Branches lived “seasonally,” maintaining Elmwood, their farm estate at Quaker Hill, Pawling, New York and later also acquiring a 15th-century Italian Renaissance villa near Florence, the Villa Marsilio Ficino in Fiesole. The Branch House was their winter home.

Walter Dotts welcomes you to the Branch House
The Branch House
Exterior features of the Branch House include its perimeter wall of brick construction, wall materials of weathered brick combined with distressed and patinized briarcliff sandstone, sculpted stone motifs, sandstone door and window surrounds, chimney pots, brickwork with diamond diapering, leaded glass, carved-stone heraldry, oriel windows with cul-de-lampe corbeling resembling the conical bottom of ancient lamps), bargeboards resembling those of Compton Wynyates, inscriptions at the window heads referring to the Branch family’s arrival in Virginia during the 17th century, a tower reminiscent of that at Hampton Court Palace, and three characteristically Tudor twisted brick chimneys that resemble those found in Tudor pattern books of the period.
The interior features vaulted ceilings, curvilinear tracery featuring heraldic symbols, heavily decorated pargeted Tudor-style plaster molding, and modern features including fireproof concrete floors and a redundant boiler in case the primary boiler failed. Utilizing artifacts from the Branches’ personal Renaissance collection, the house incorporated an Italian door and a carved wood gallery screen (or minstrel screen) from England. Until Beulah Gould Branch’s death, almost every wall surface in the home’s primary rooms was covered with the couple’s collection of tapestries and textiles.
The historic style of Branch House has been variously reported as Tudor, Tudor Revival, Tudor-Jacobean or Domestic Tudor. The 1984 application to the National Register of Historic Places noted that the design “incorporated salient features from several 16th-century English country houses to form a convincingly correct assemblage of design elements,” adding that “to maintain the illusion of age, the architect had the building materials distressed and aged to add patina to the image of power and pedigree” and furthermore that “barons of American industry, finance, and culture, such as Branch, appropriated the traditions of English domestic architecture as a way of asserting a noble lineage for their class.”
Like Compton Wynyates, the Branch House features linenfold paneling inside and exterior half-timbering and brick diapering, along with oriel and casement windows with leaded glass.
Ceiling
Plaster Work
The ceilings throughout The Branch House are a tour de force and a significant design component determining its character.
Paneling
Linen Fold
The Linen Fold Paneling throughout the house references Tudor design, and was distressed to give the impression of great age.
Chapel Doors
15th Century
The chapel doors are part of JKB’s collection and are authentic 15th century Italian doors with the original bronze handles in the shape of mermaids.
Mantels
Plaster and Stone Details
Like ceilings, the mantels characterize each room with delightful details.
Wood Carving
Minstrel Gallery
The carving decorating the minstrel gallery is exquisite, with linen fold panels, family heraldry, and a depiction of the battle of Tournai in 1513.
Leaded Glass
Windows
The individual diamond panes are on slightly different planes, causing the light to refract in brilliant patterns.
BRANCH HOUSE
My Branch House Memories
Do you have fond memories in the Branch House that you would like to share with us and add to out webpage?
Send us your story: info@branchfamilyhistory.com

Upcoming Events
BRANCH FAMILY REUNION
June 21-23, 2019
Richmond,VA
Registration & Welcome Cocktail Party
Friday, June 21st, the Branch House
2501 Monument Ave, Richmond, VA 23220
BRANCH-RELATED EXCURSIONS & DINNER PARTY
Saturday, June 22nd
Petersburg and Richmond-area sites
Farewell Brunch
Sunday, June 23rd
Science Museum of Virginia
Branch Museum of Architecture & Design
Support your legacy. Find out how you can help.

